St. John’s Lutheran Church
Education & Fellowship Addition
Topeka, Kansas
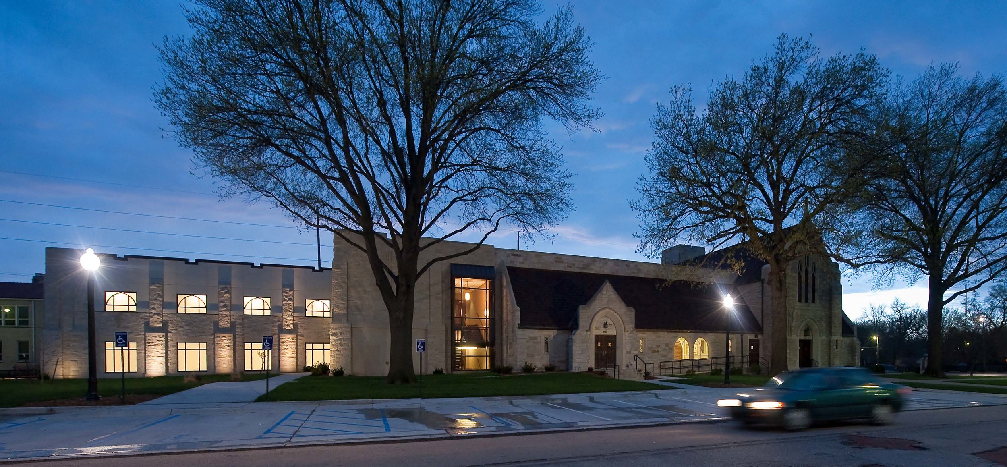
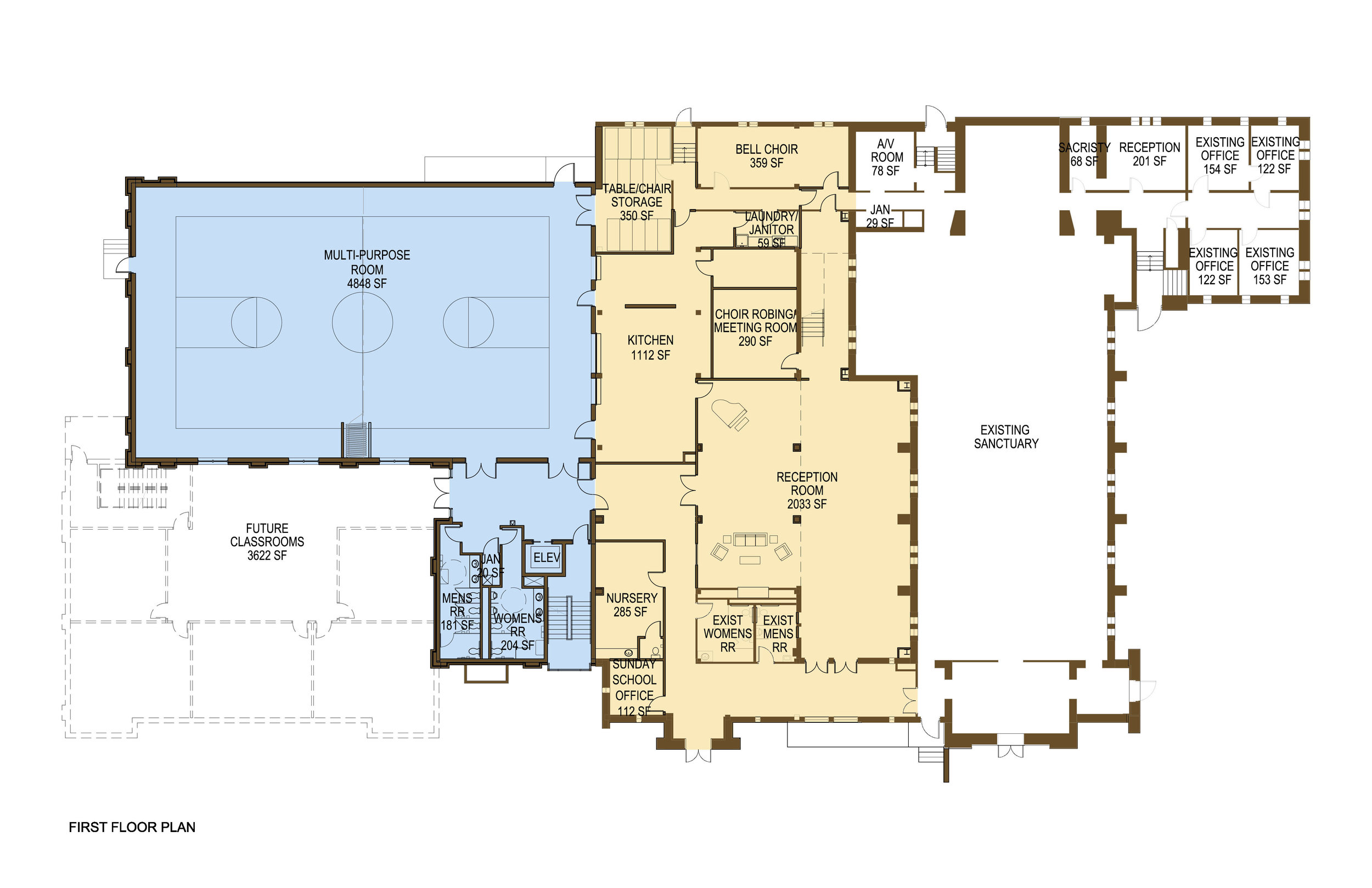
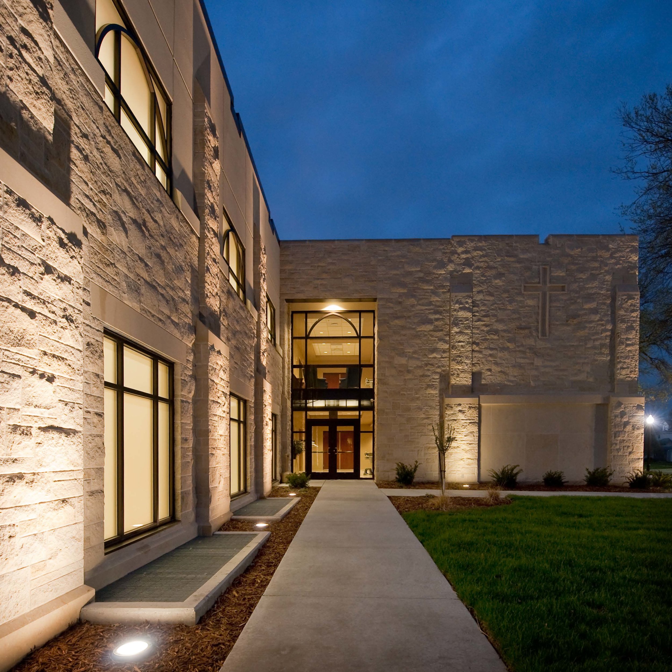
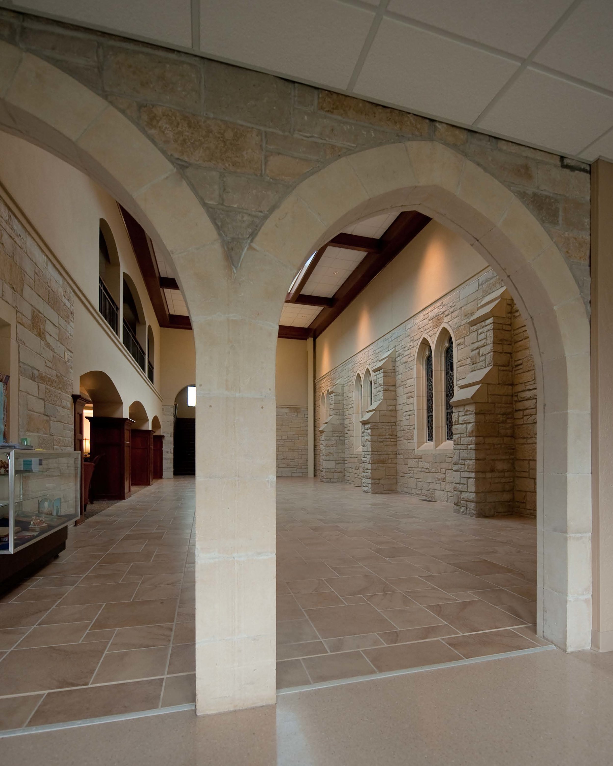
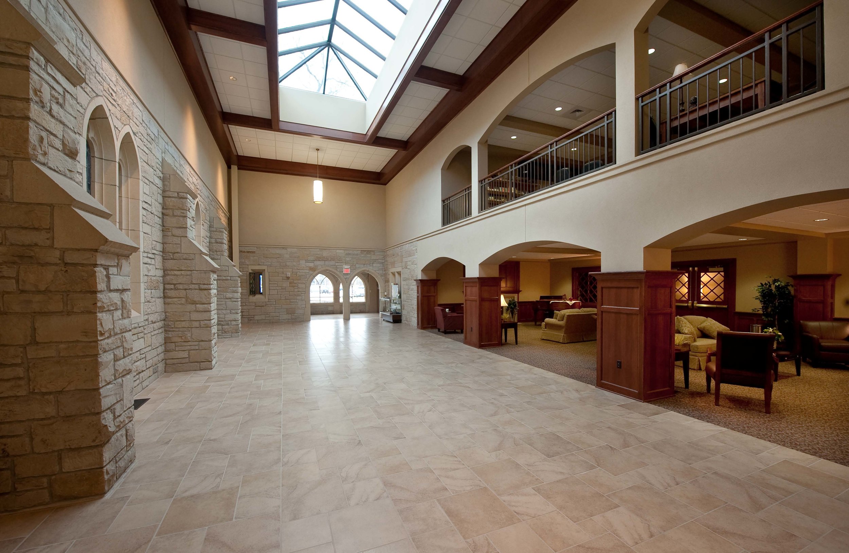
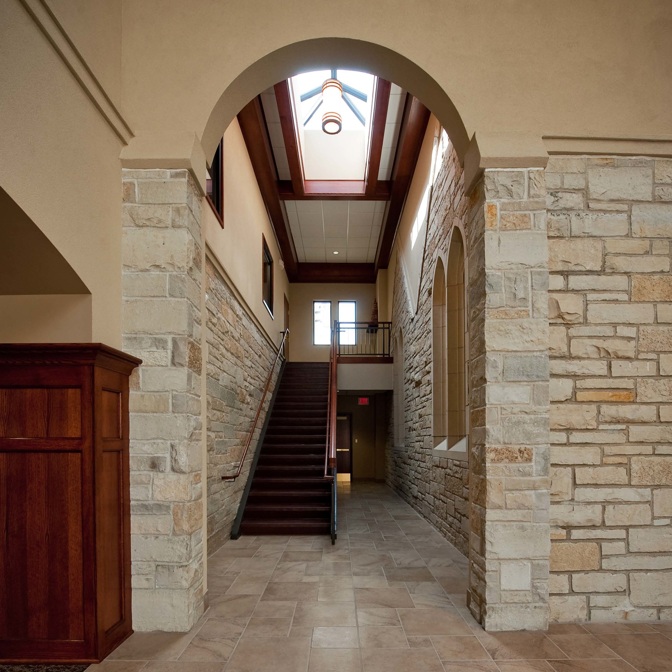
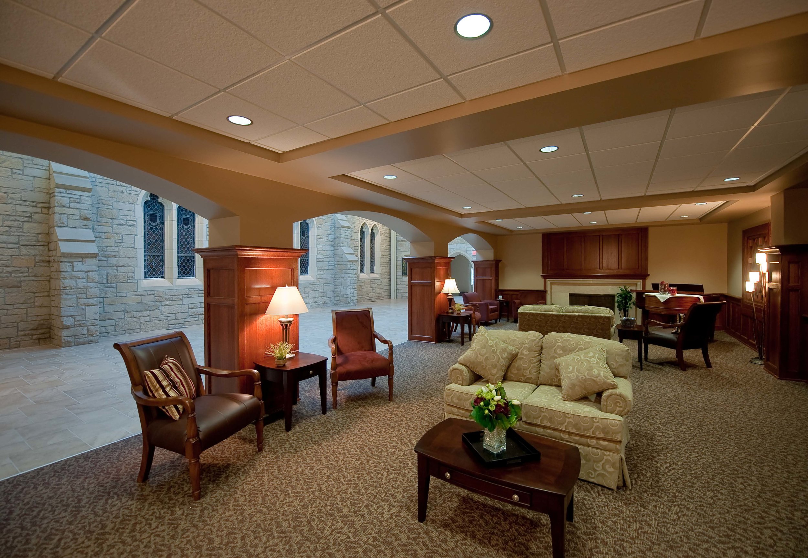
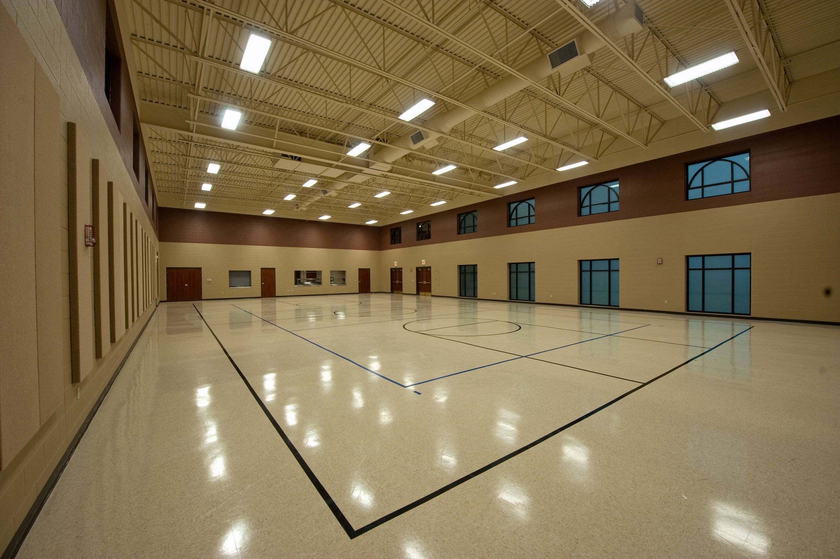
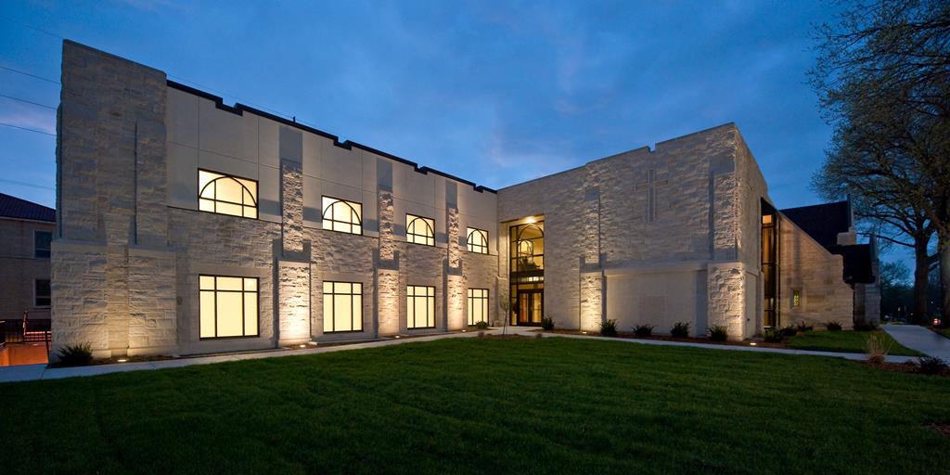
The congregation sought additional office, classroom, and meeting spaces, along with a larger fellowship area, while maintaining the architectural character of the original church. The project was constrained by a land-locked urban site with limited buildable area.
The design strategy maximized the site’s potential through several interventions: enclosing an under-utilized open-air courtyard, adding a second story atop the existing education wing, and constructing a basement beneath the fellowship hall. A two-story classroom block was designed to accommodate a future preschool or grade school, should the parish choose to establish one.
The first phase of construction includes a multipurpose fellowship hall capable of seating 350 at tables or hosting a regulation basketball court, the enclosed courtyard repurposed as a reception room, and a second floor housing youth classrooms, meeting spaces, and a library. This approach balances functional expansion with thoughtful preservation of the church’s existing architectural character, providing the parish with flexible, long-term facilities for education, fellowship, and community engagement.
Owner: St. John’s Lutheran Church
Size: 27,800 sf
Services provided: facility assessment, programming, master planning, architectural design, interior design, fundraising support, and construction administration
David Heit served as Sr. Project Manager and lead designer for this project while with another design firm.
