St. Stanislaus Catholic Church
Rossville, Kansas
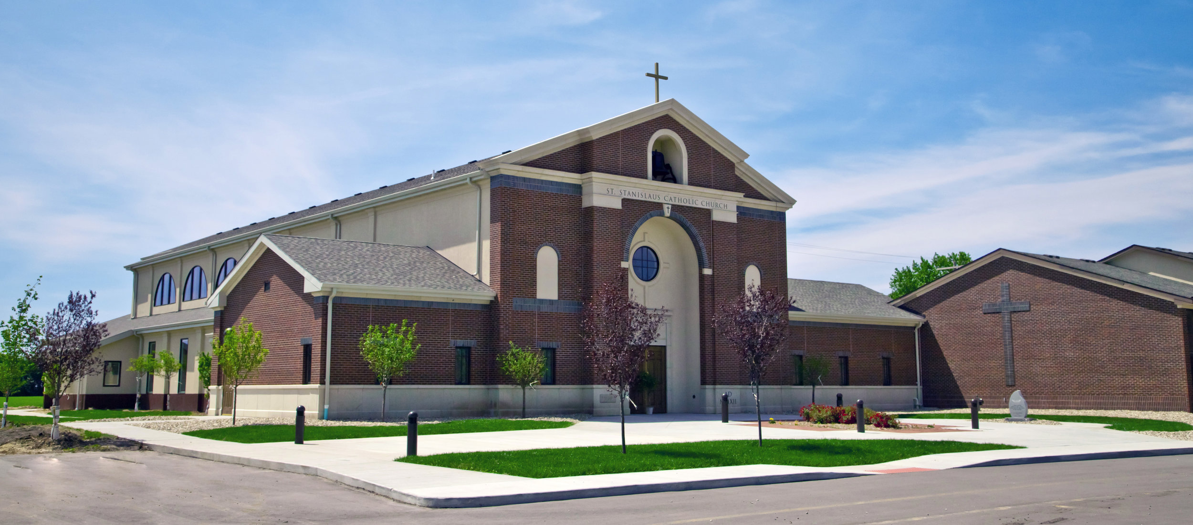
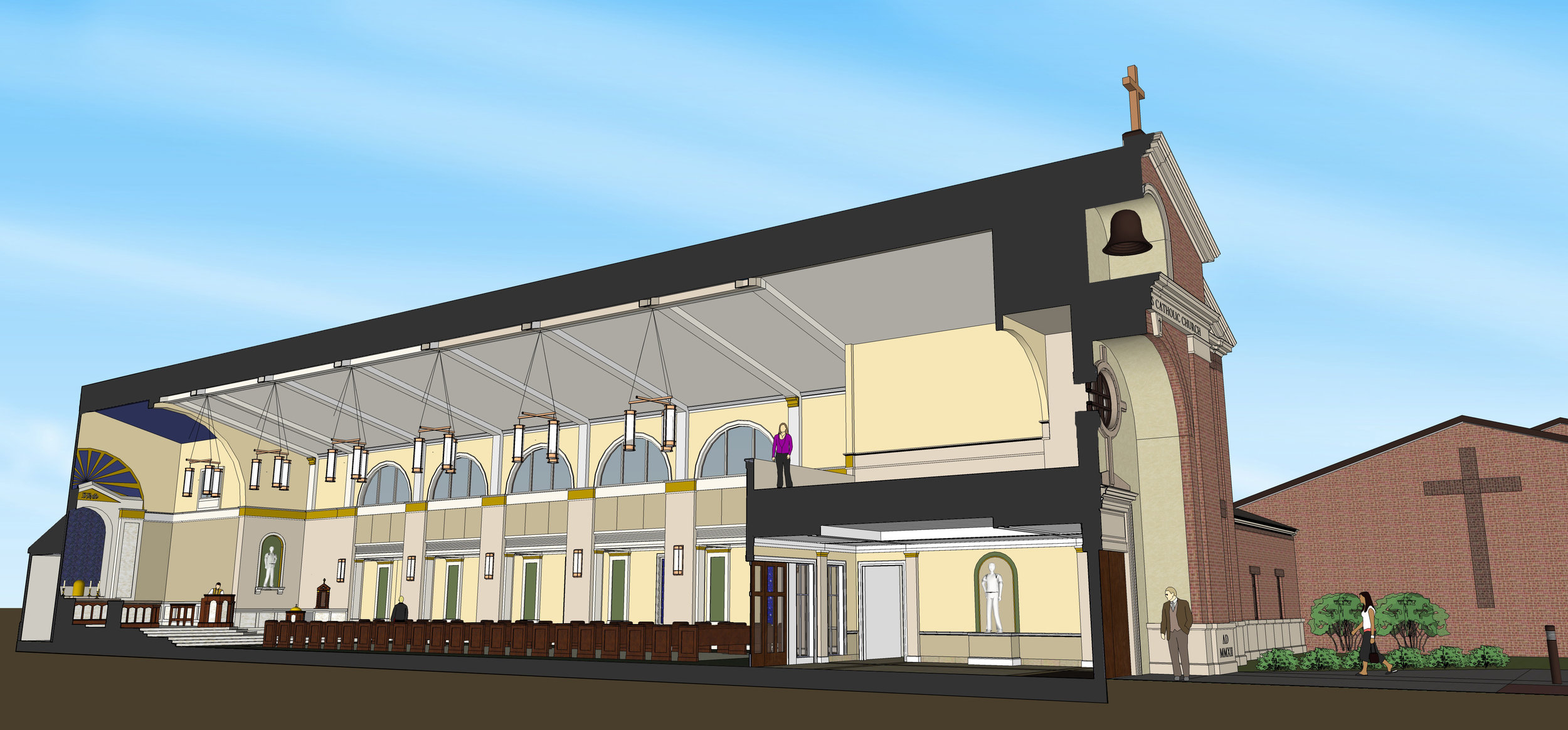
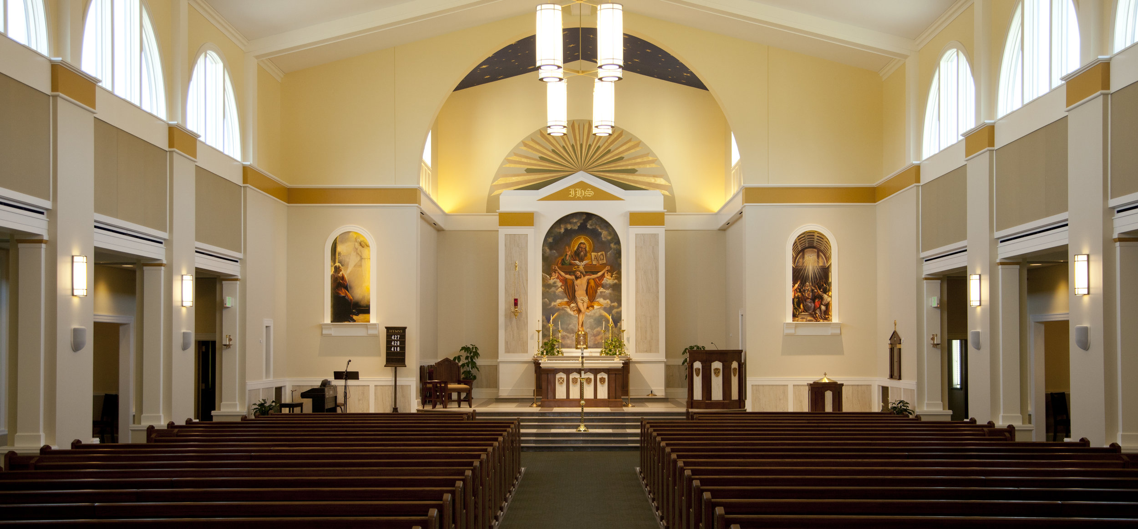
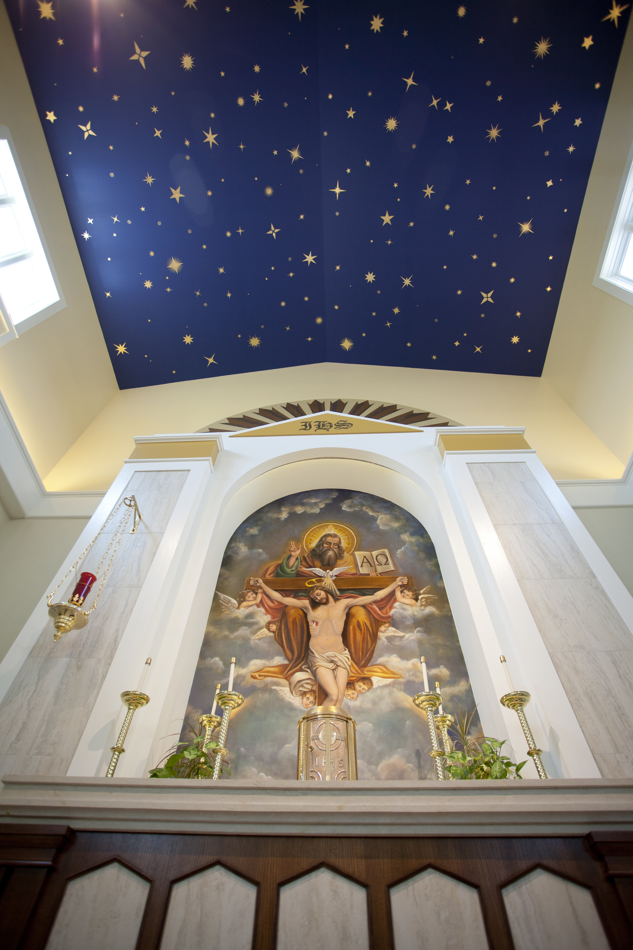
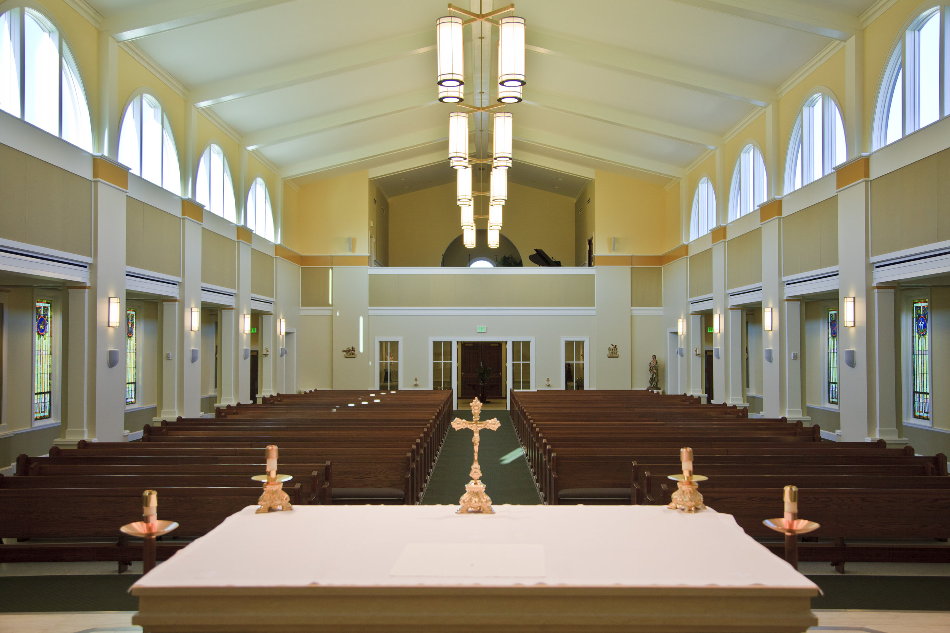
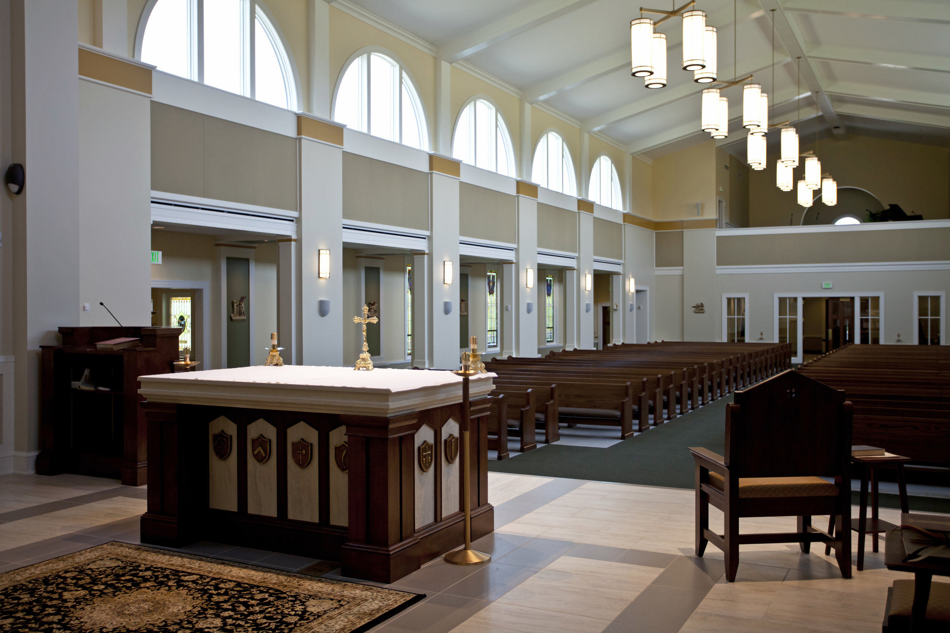
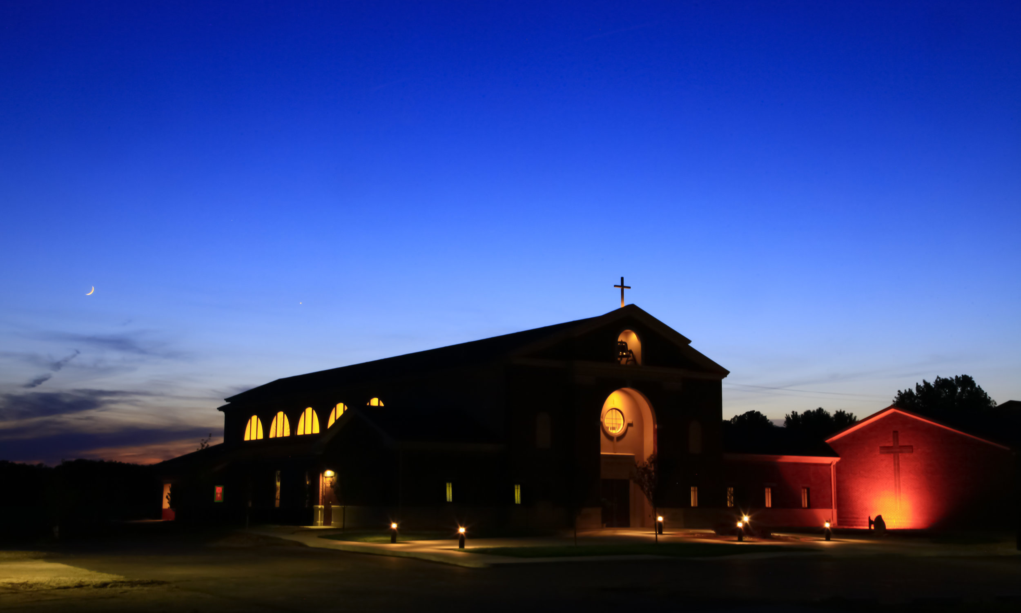
Seating fewer than 200 people, the century-old St. Stanislaus Church had become inadequate for its growing parish. Parishioners were often forced to attend Mass in neighboring communities due to limited space, while age, weather, and deferred maintenance rendered the original structure increasingly unstable.
The new church is located south of the Parish Hall and set farther back from the street to create a welcoming forecourt plaza. This new public space serves as both a gathering point and an outdoor venue for liturgical celebrations, visually linking the church to the city park and swimming pool across the street.
Drawing inspiration from Renaissance precedents such as Alberti’s Sant’Andrea and Palladio’s Venetian churches, the façade combines the classical forms of the Roman temple front and triumphal arch, symbolizing the passage from the secular to the sacred. Constructed of brick and limestone, the exterior conveys permanence, dignity, and reverence befitting the house of God.
The interior draws from Early Christian basilican traditions, organized as a three-aisle nave terminating in an elevated sanctuary with the Tabernacle as its focal point. Giant pilasters order the central aisle, framing openings to the side aisles and high semicircular clerestory windows that wash the space in natural light. The side aisles form an ambulatory for devotional movement, incorporating the Stations of the Cross and stained-glass windows preserved from the historic church. A choir loft above the narthex provides space for music and liturgical accompaniment.
Budget considerations guided a restrained architectural vocabulary, with simplified moldings inspired by Art Deco precedents. Within this framework, the church becomes a luminous and dignified setting for a rich iconographic and devotional program of paintings, sculpture, and stained glass—uniting past and present in a renewed expression of faith.
Owner: The Archdiocese of Kansas City in Kansas
Size: 12,000 sf; seats 400-450
Services provided: programming, master planning, architectural design, interior design, liturgical design, fundraising support, construction administration
David Heit served as Sr. Project Manager and lead designer for this project while with another design firm.
