Concept for a Parish Church
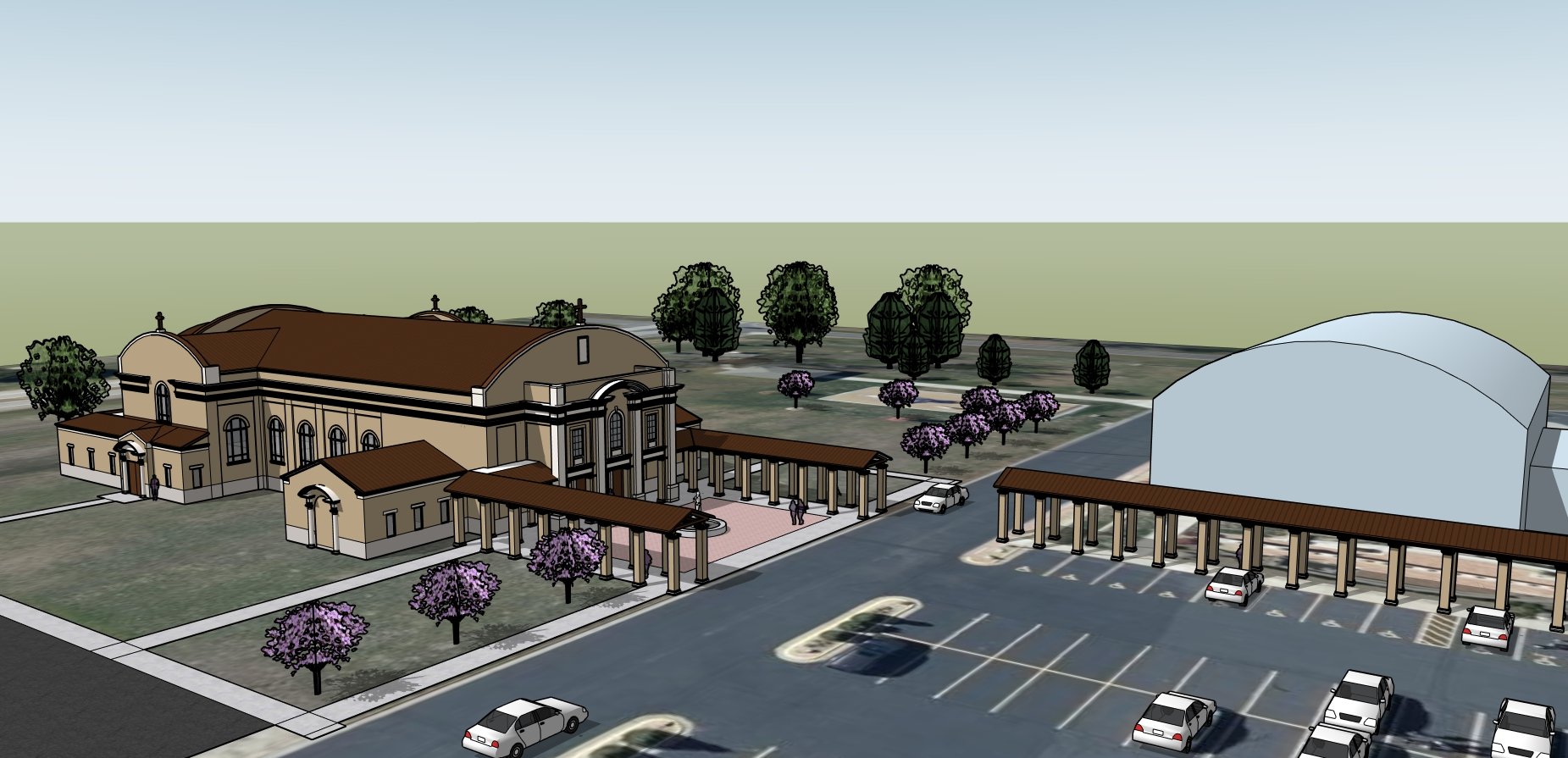
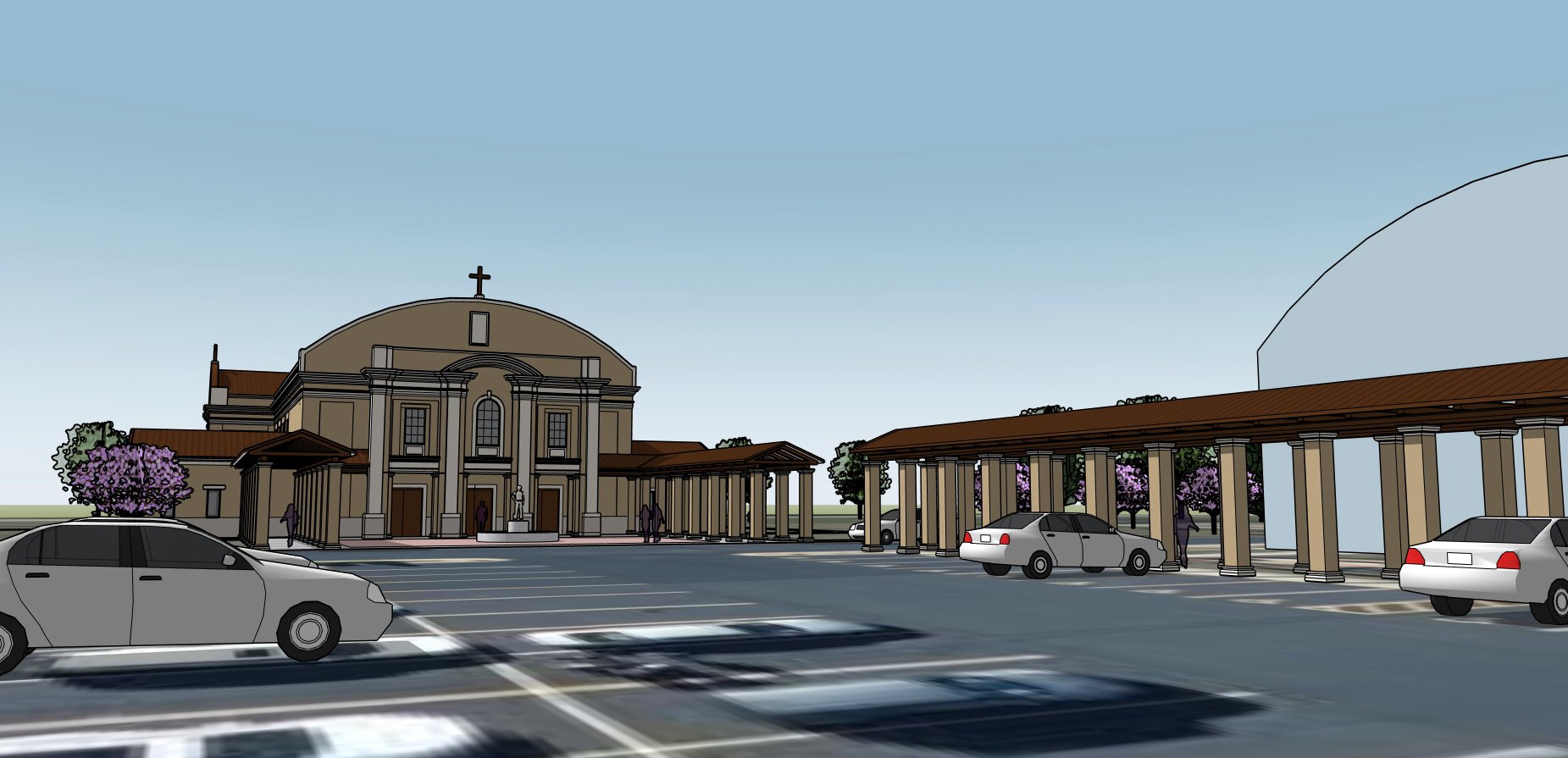
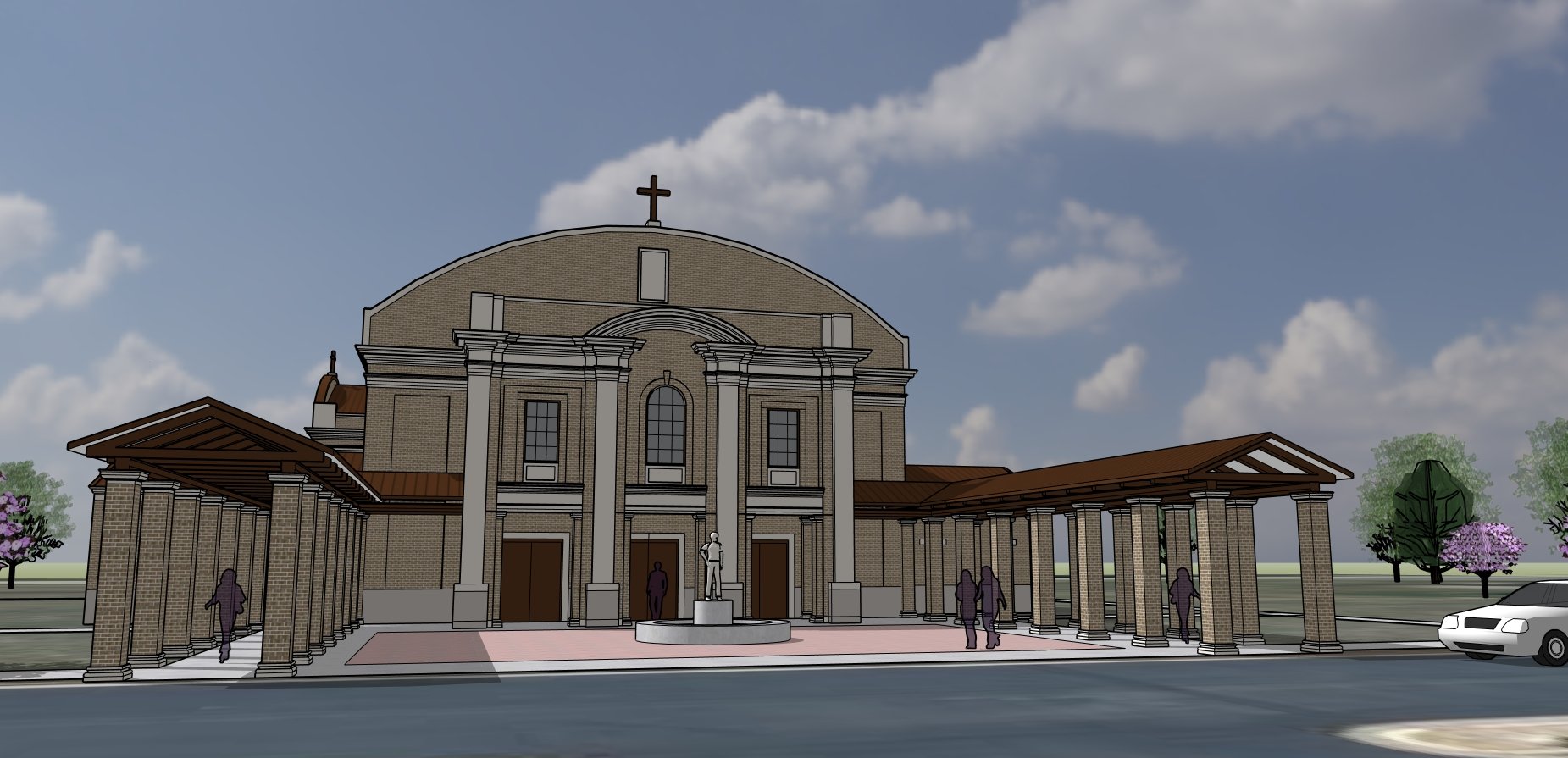
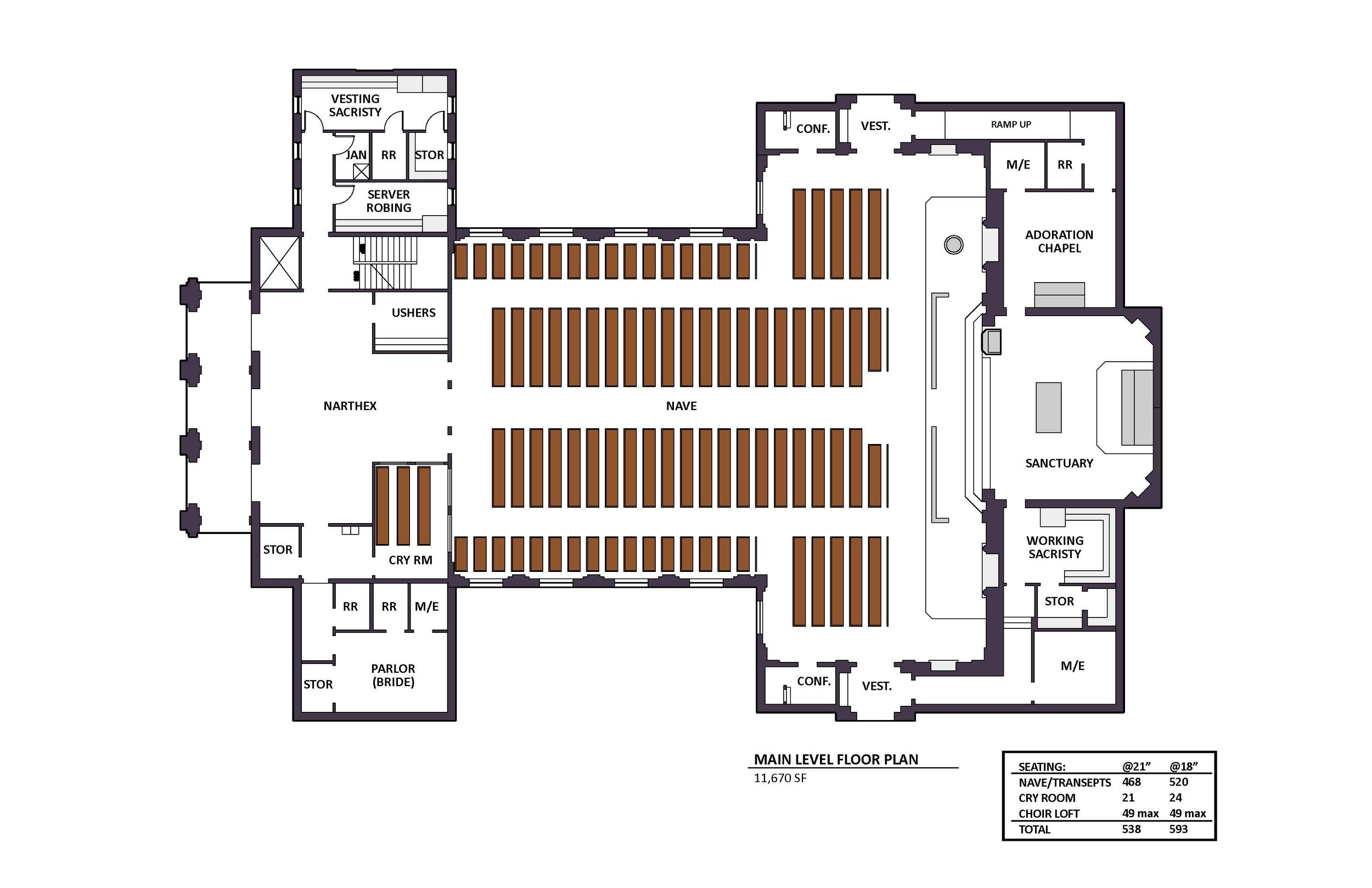
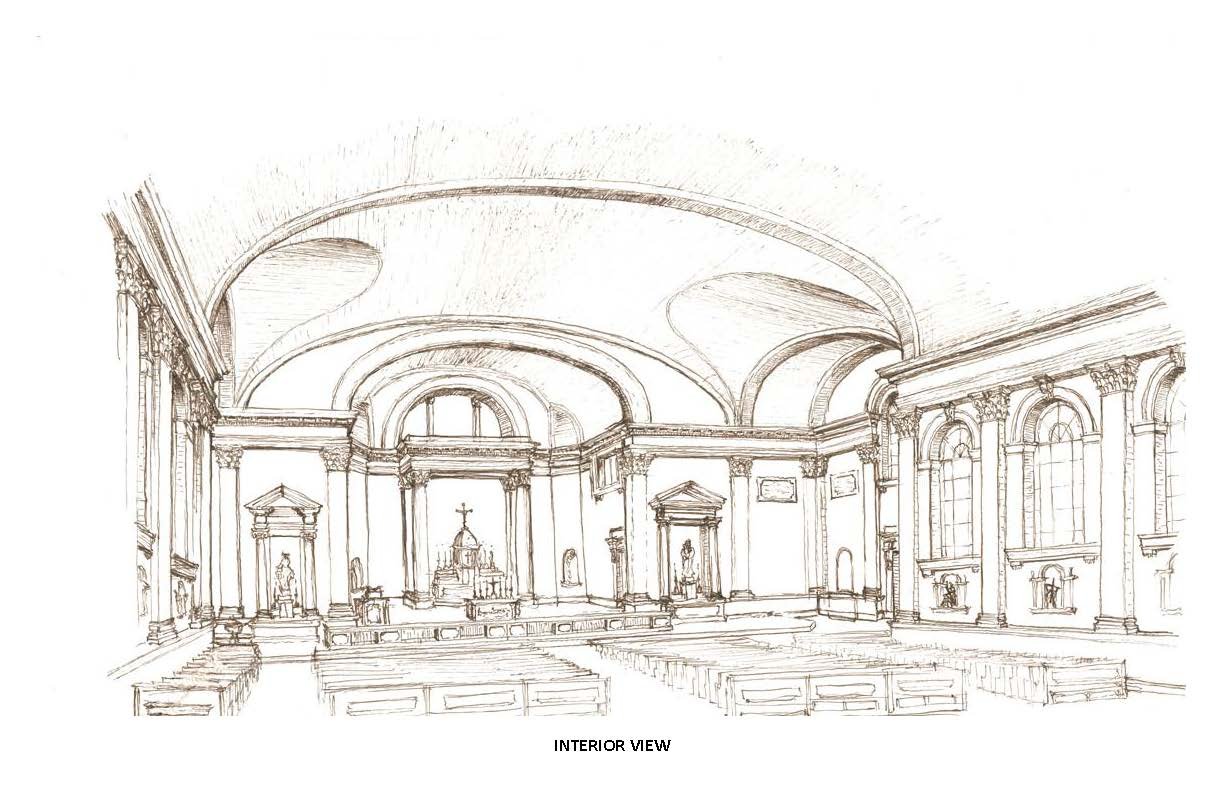
Civium Architects was invited to develop a preliminary design for a new parish church to seat 500 parishioners. The existing multi-purpose building, currently serving as the worship space, features a distinctive barrel-vaulted roof that inspired the architectural language of the new church.
The design incorporates a segmental pediment on the front façade and segmental parapets that echo the curved roofline, while exterior materials extend the palette of the existing campus for visual continuity. An entry plaza is defined by colonnades, one of which provides a covered connection to the adjacent multi-purpose building.
The church is organized on a traditional Latin cross plan, with a choir loft positioned above the narthex. Inside, a vaulted ceiling rises above giant-order Corinthian pilasters, creating a dignified and inspiring worship space that harmonizes classical form with the parish’s existing architectural context.
Size: 15,200 sf, 575 seats
Services provided: programming, site planning, and conceptual design
