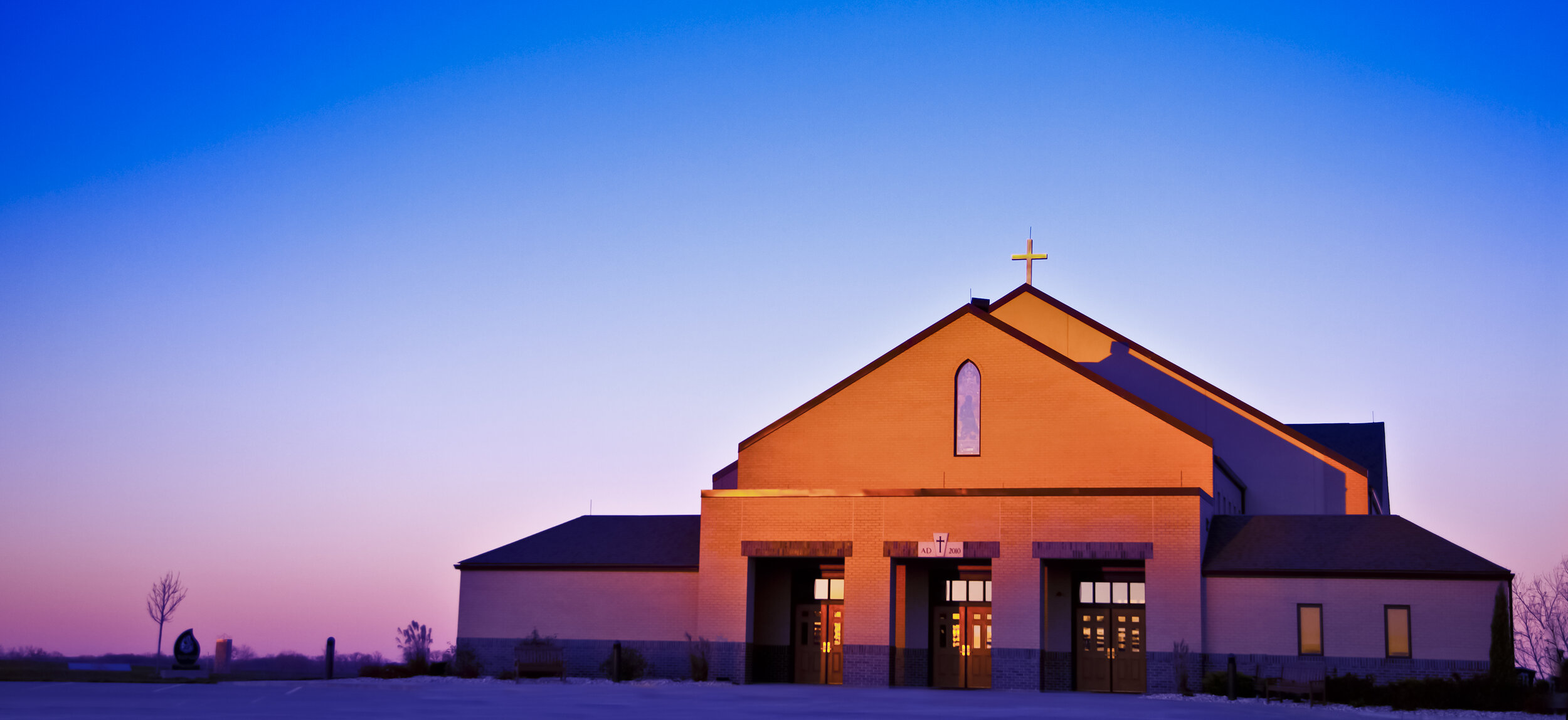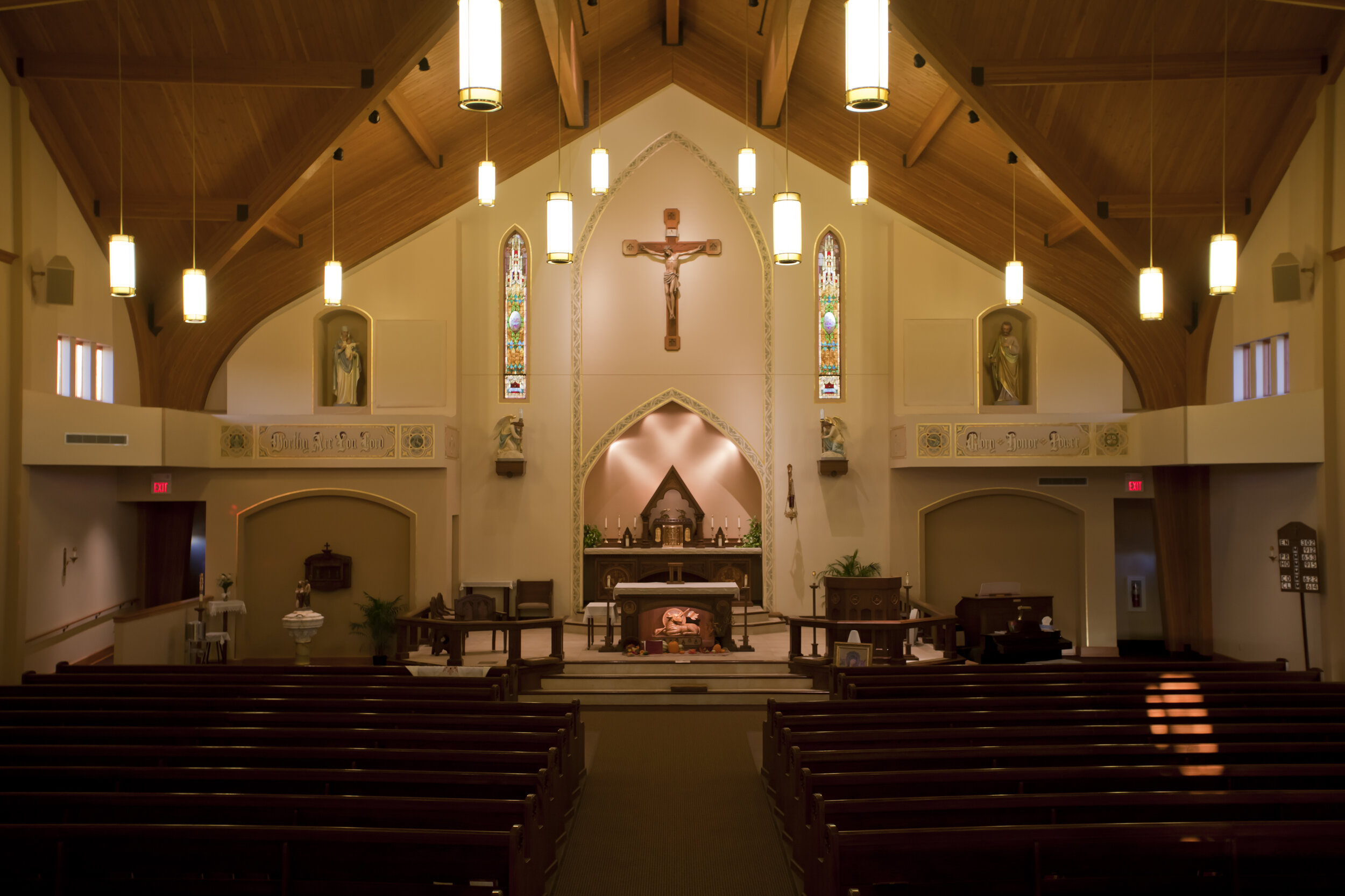St. Bernard Catholic Church
Wamego, Kansas


The parish struggled to meet the needs of the growing parish in their existing 225-seat church and the landlocked 5.5-acre urban campus. The Architect first worked with the parish for several years to design a larger church. Original efforts focused on a study of both expanding the existing church structure or constructing a new structure on the current parish campus. The existing Prairie Gothic church’s load-bearing limestone walls made expansion difficult.
Parish leadership then decided to relocate the parish to a new 15-acre site on the northern edge of Wamego. The new church features a glue-laminated wood structure, wood deck ceiling, and a brick exterior. The plan and massing of the building recall traditional longitudinal nave churches as well as the Prairie Gothic architecture of the previous church this new structure replaces. Stained glass windows, stations of the cross, the tabernacle, and crucifix from the existing church were relocated and incorporated into the new church.
Owner: The Archdiocese of Kansas City in Kansas
Size: 11,760 sf; seats 500
Services provided: programming, master planning, architectural design, fundraising support, construction administration
David Heit served as Sr. Project Manager and lead designer for this project while with another design firm.
