Susanna Wesley United Methodist Church
Office & Classroom Addition
Topeka, Kansas
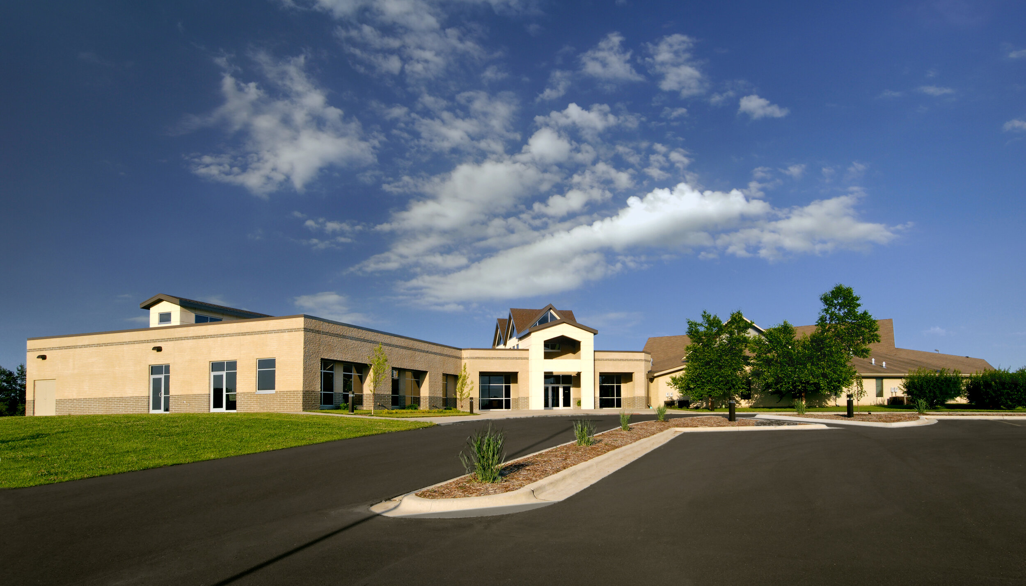
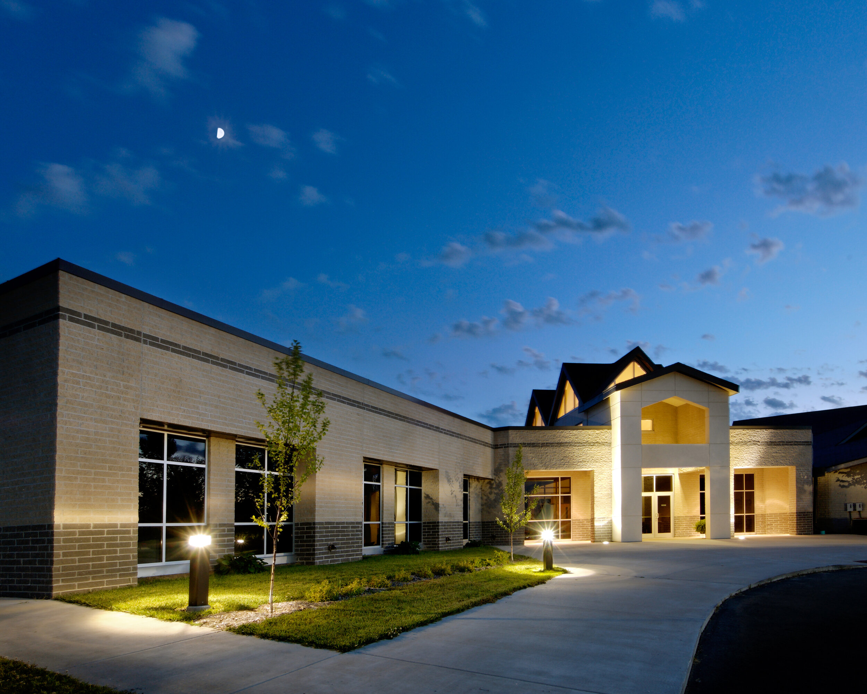
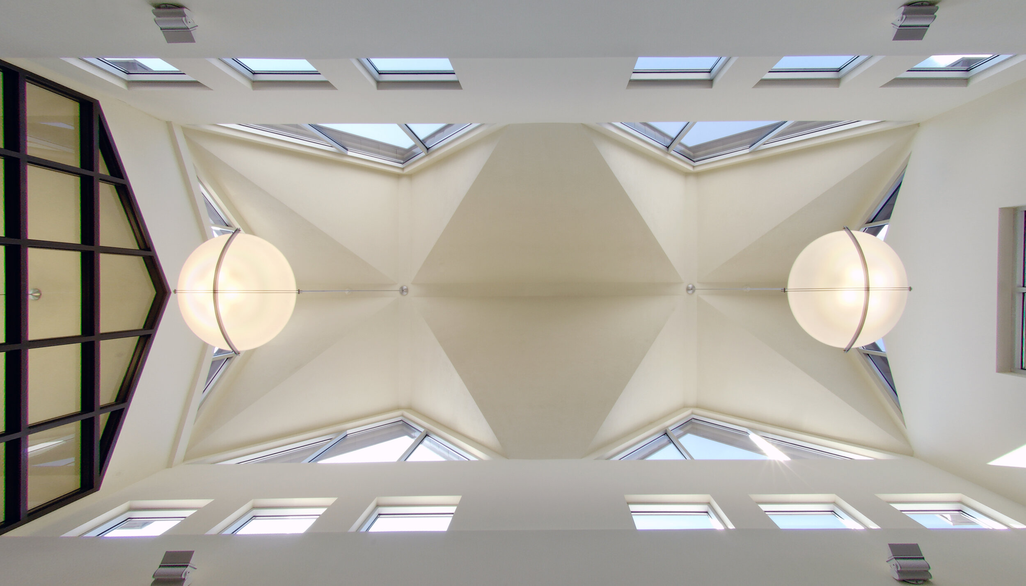
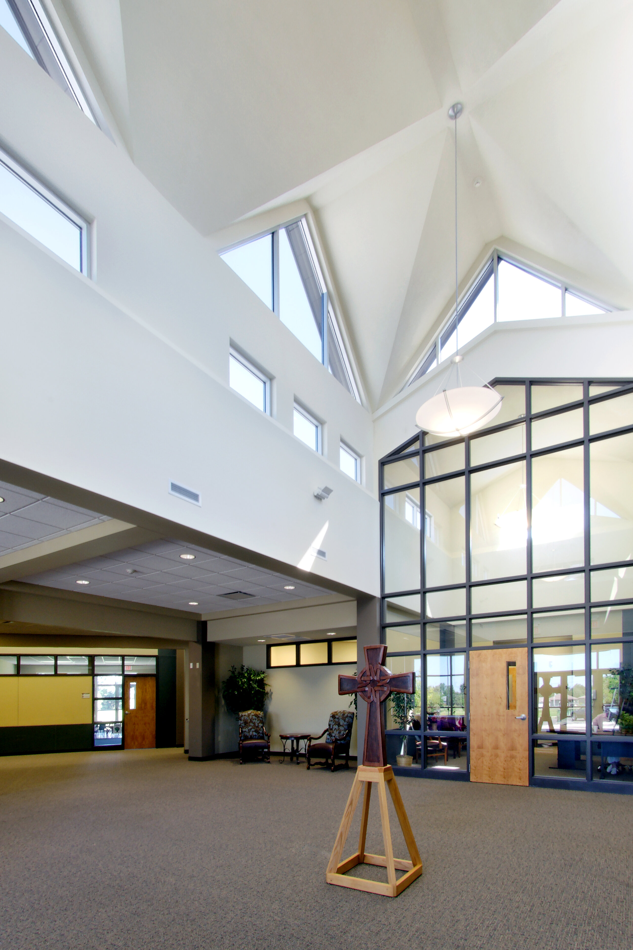
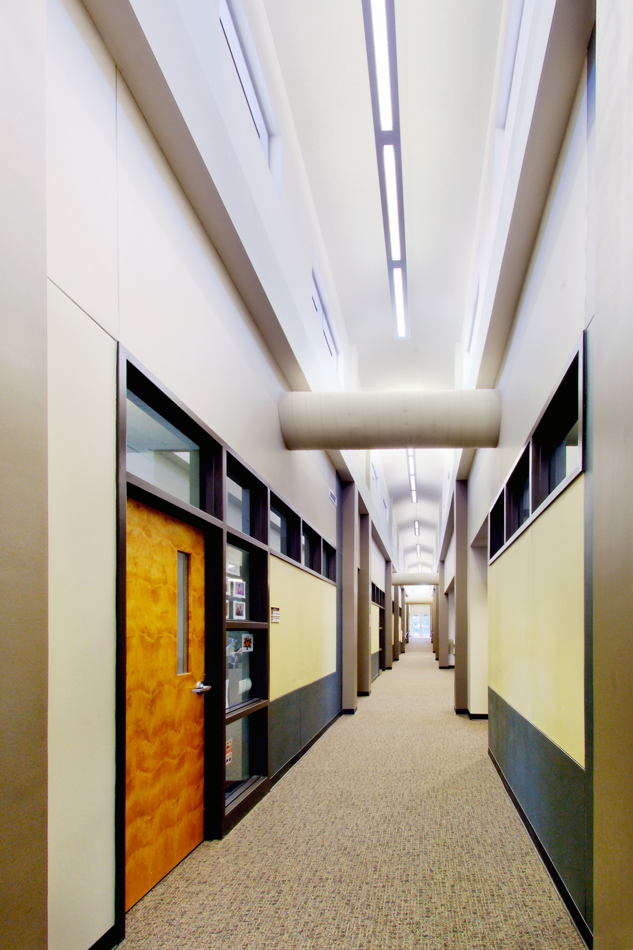
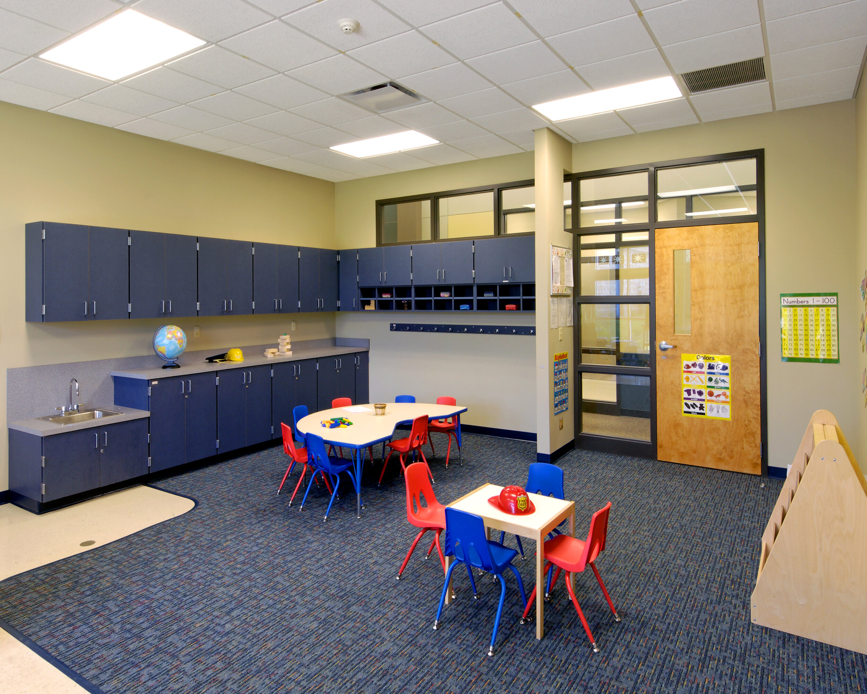
This church occupied two separate buildings with differing floor elevations. The sanctuary building’s main entrance was turned away from the public street and the main parking lot, facing the loading dock of the adjacent school instead. The addition provides a new main entrance for the church complex facing out to the main parking lot and the street and internally connects the two existing facilities. The addition also provides new staff offices, larger preschool classrooms, junior and senior high youth rooms, and general religious education classrooms. The project also includes expansion of the existing kitchen in the Fellowship Hall and renovation of existing space into additional classrooms. A new, larger multi-purpose fellowship hall addition is planned at the east end in the future.
Owner: Susanna Wesley United Methodist Church
Size: 11,685 sf
Services provided: programming, master planning, architectural design, interior design, construction administration
David Heit served as Sr. Project Manager and lead designer for this project while with another design firm.
