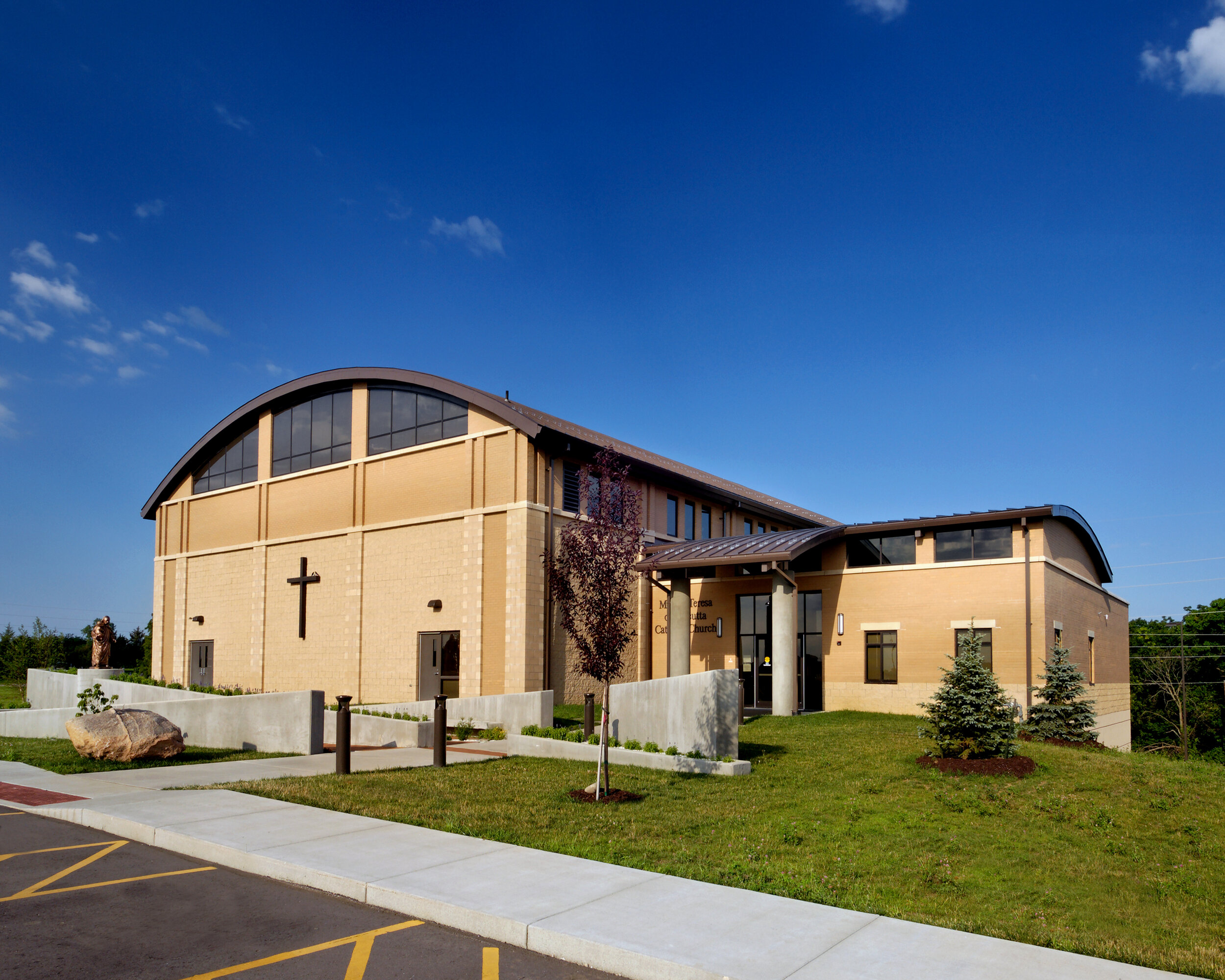Mother Teresa of Calcutta Catholic Church
Topeka, Kansas



Upon the founding of this new Roman Catholic parish, a master plan for the 14-acre parish campus was prepared to guide development of the planned 1300-seat sanctuary, parish offices, religious education classrooms, parish hall, K-8 grade school, parking, and site amenities that include play fields, gardens, and an amphitheater.
The multi-purpose parish center (#4) was then constructed as the first development phase, initially housing all parish activities. The upper level serves as the worship center. Parish offices and a multi-purpose hall occupy the lower level. The hall can be sub-divided to accommodate religious education classes. The building is designed to later become the gymnasium and cafeteria for the grade school, as well as continue to be used as the parish hall.
A second phase then added the Family Formation Center (#5) to the north of the multi-purpose building. This building houses expanded parish offices, religious education classrooms, and meeting rooms. This building is planned to become the K-8 school in the future. It is designed to receive a second story addition to provide sufficient classroom space.
Owner: The Archdiocese of Kansas City in Kansas
Size: Campus: 14 acres; Multi-purpose Center: 19,200 sf; Family Formation Center: 19,600 sf
Services provided: programming, master planning, architectural design, interior design, fundraising support, construction administration
The Multi-purpose Center was awarded Best Project Under $6 Million for extraordinary achievement in concrete construction in the 2008 Concrete Construction Awards sponsored by the Kansas Chapter, American Concrete Institute.
David Heit served as Sr. Project Manager and lead designer for these projects while with another design firm.
