Prairie Hills USD 113 school Remodelings
Axtell, Sabetha, and Wetmore, Kansas
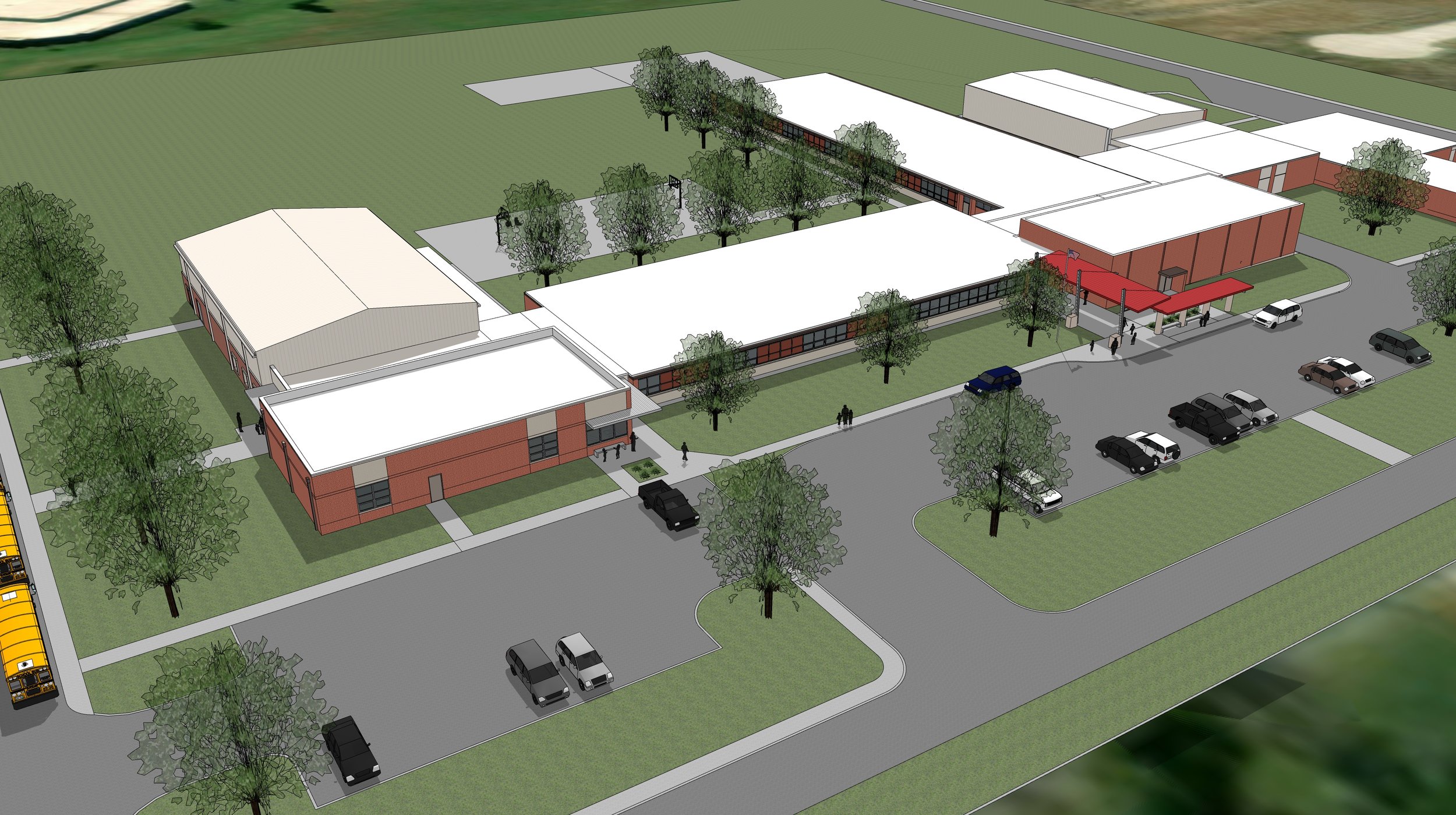
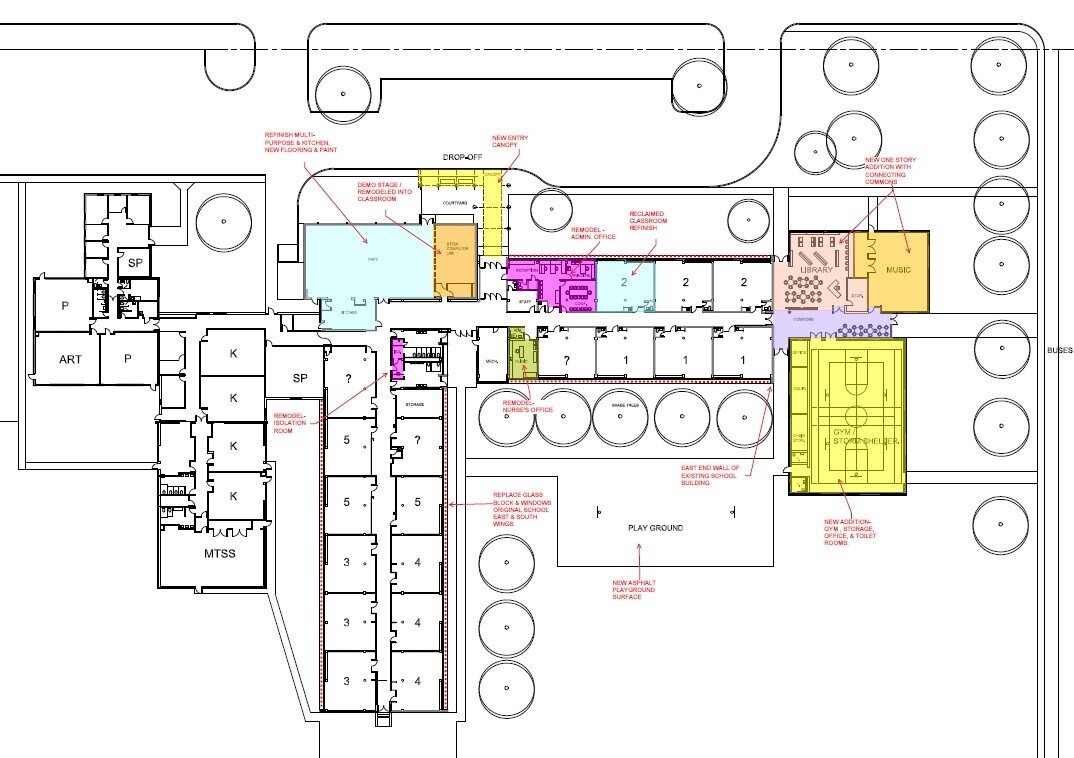
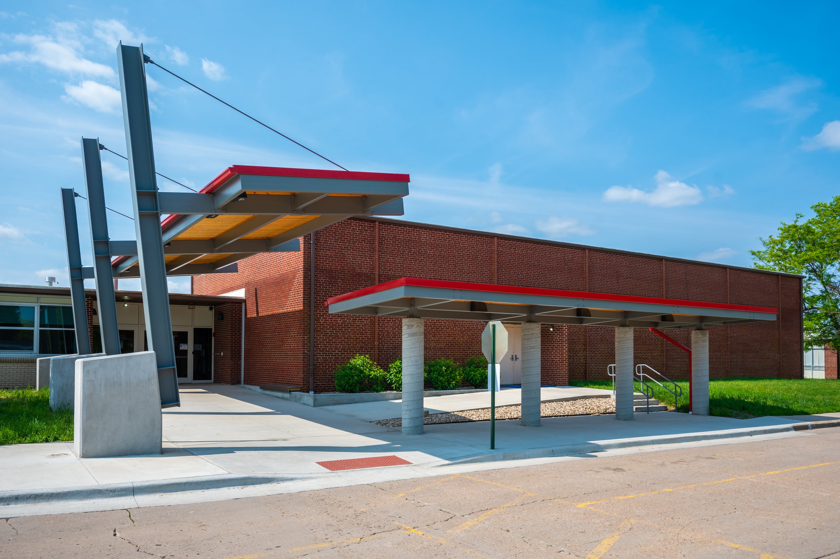
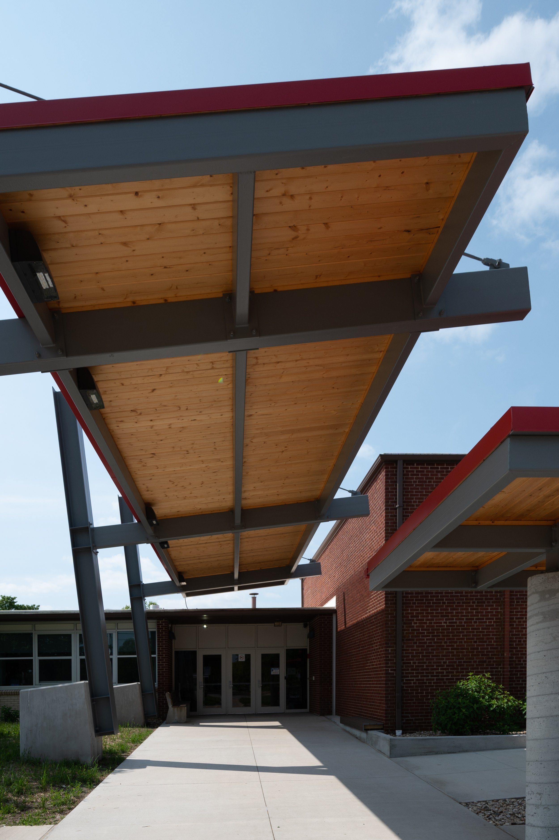
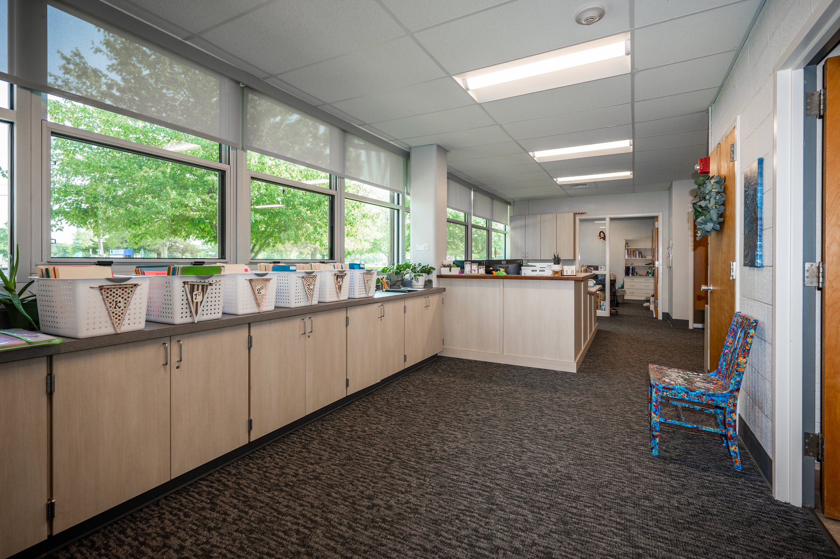
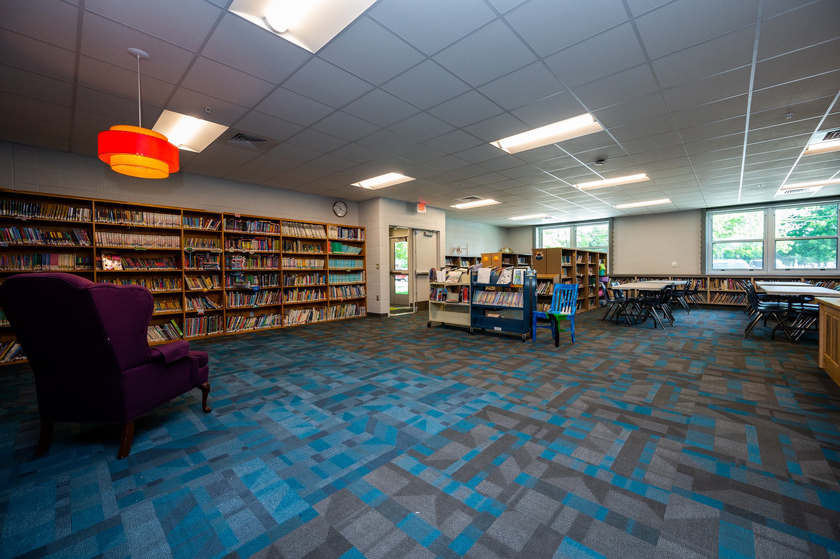
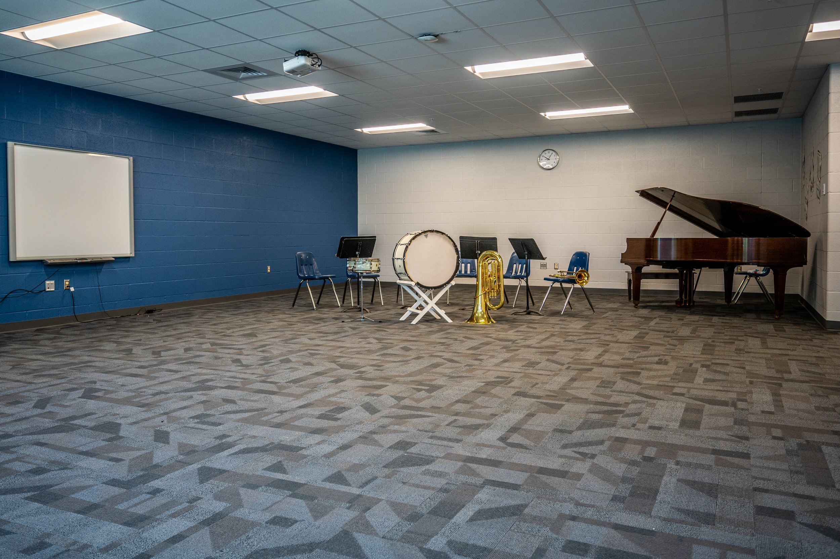
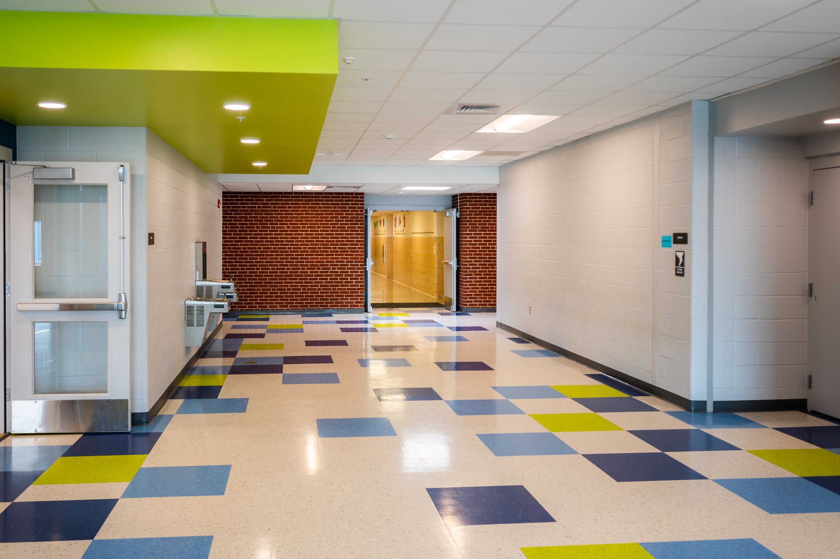
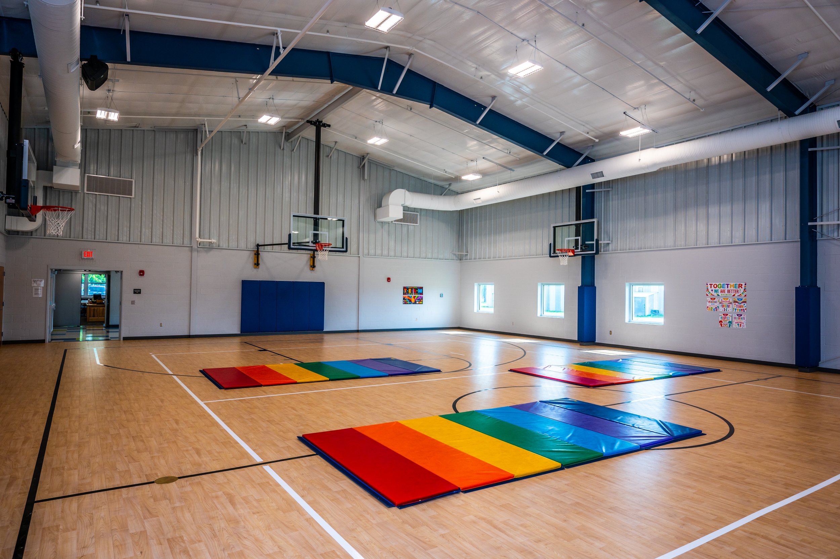
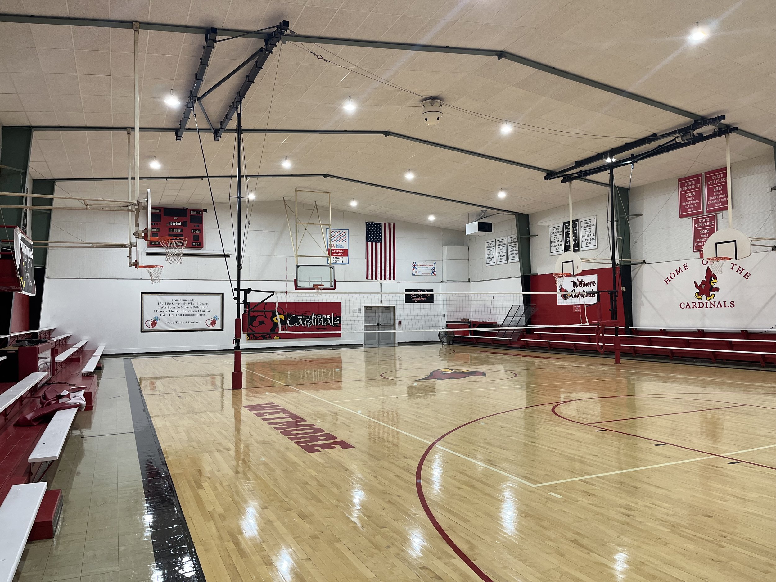
Civium Architects worked with Prairie Hills USD 113 and AHRS Construction at three of the District’s schools: Axtell School, Wetmore Academic Center, and Sabetha Elementary School. We implemented life safety improvements and modernizations at both the Axtell and Wetmore locations.
Sabetha Elementary School underwent a significant renovation and addition including:
building addition including a new gymnasium, library, music room, and commons area,
the library and music room serve as a severe weather shelter,
additional classrooms were created through reorganization of building,
Administrative Office was relocated to provide monitored, secure entry,
a new entry canopy to better define main entrance and provide weather protection for waiting students,
replace glass block with new aluminum glazing system to improve aesthetics, energy efficiency, and natural daylighting,
re-roof portions of the building that have not previously been completed,
HVAC improvements to replace boiler and window unit air conditioners,
lane reconfiguration and additional parking to alleviate drop-off and pick-up congestion, and
the playground was relocated to a more secure area of the school grounds.
