The lofts at 718 kansas avenue
Topeka, Kansas

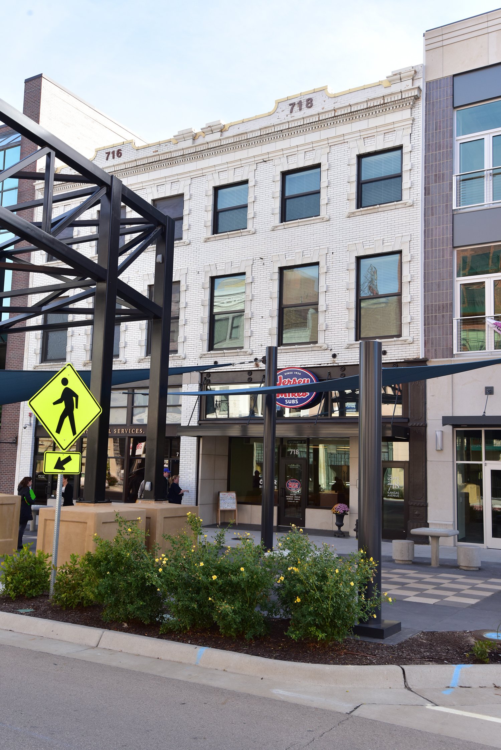
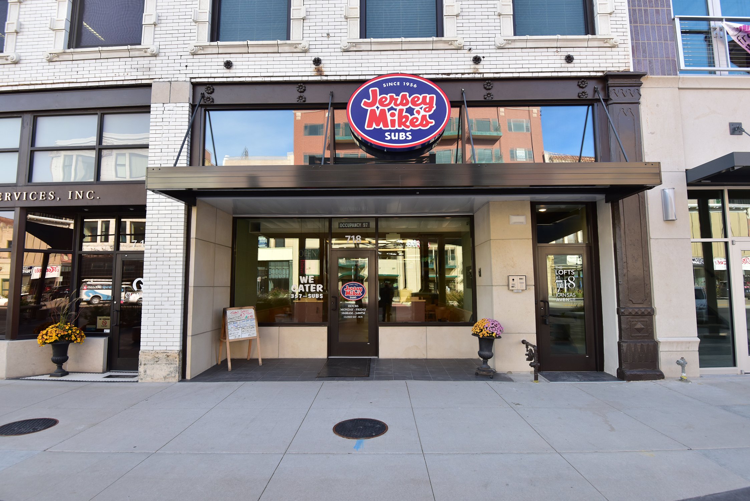
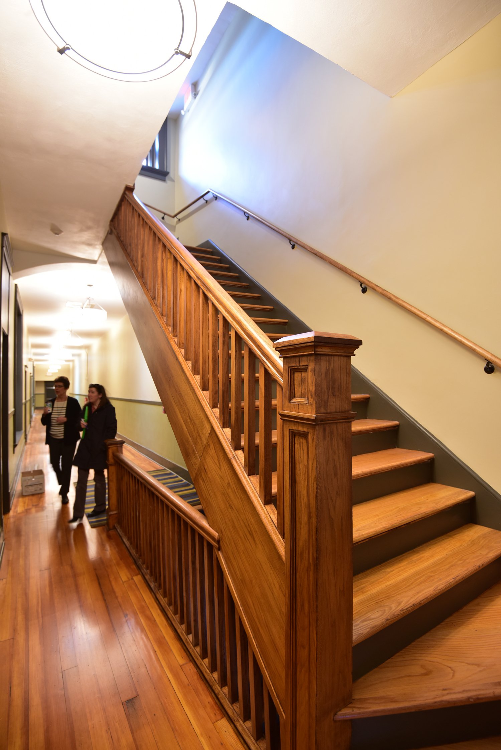
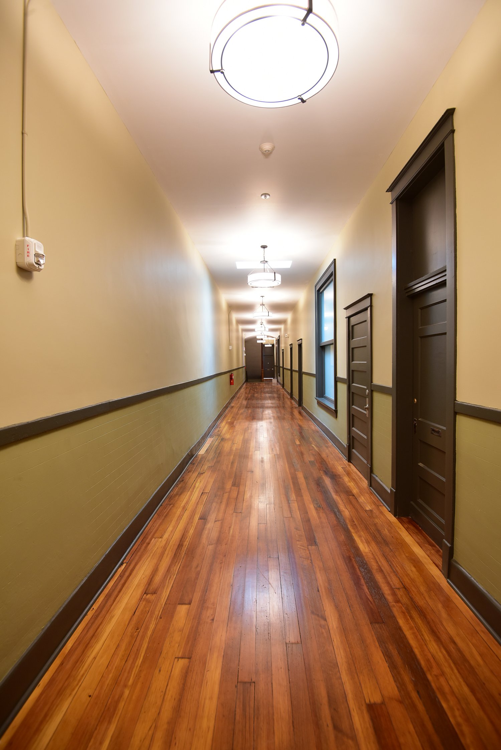
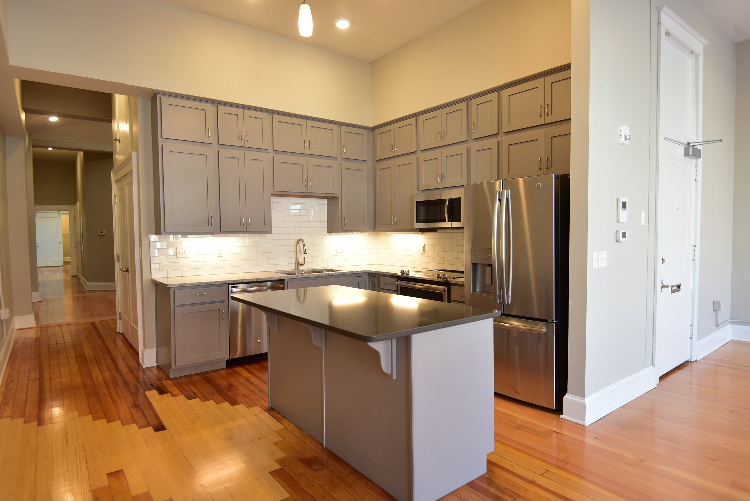
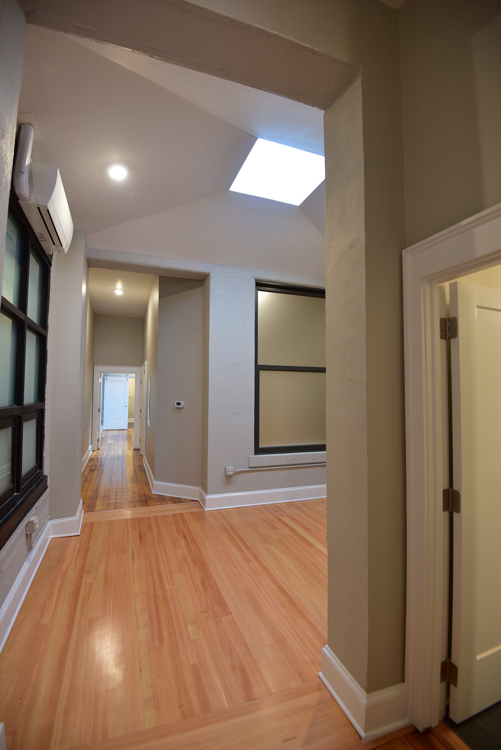
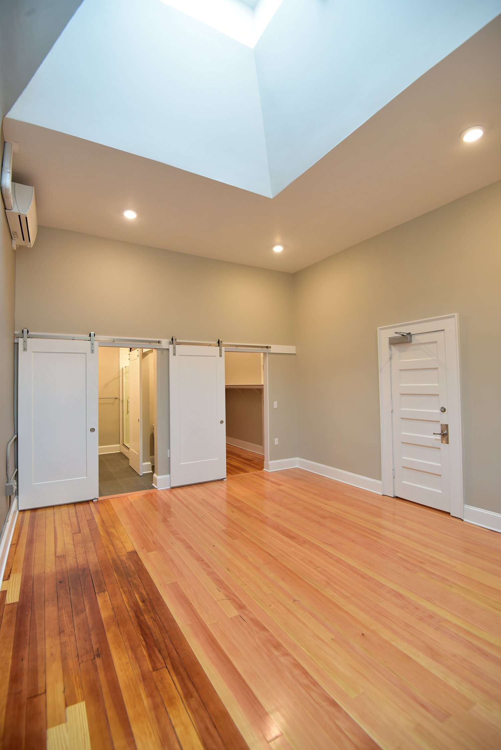
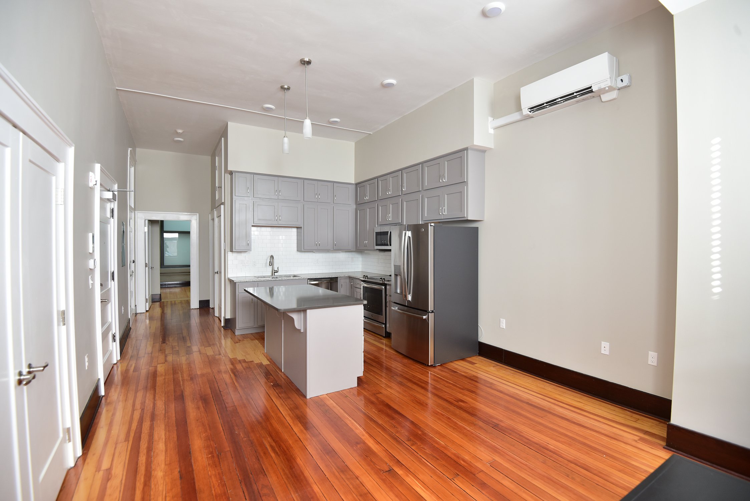
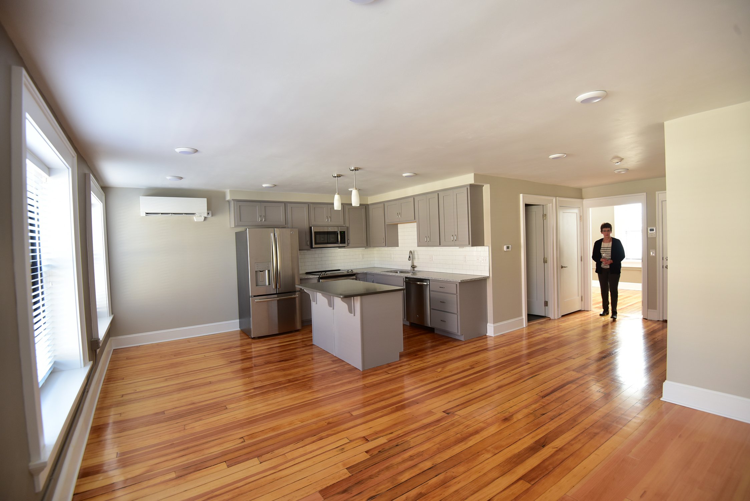
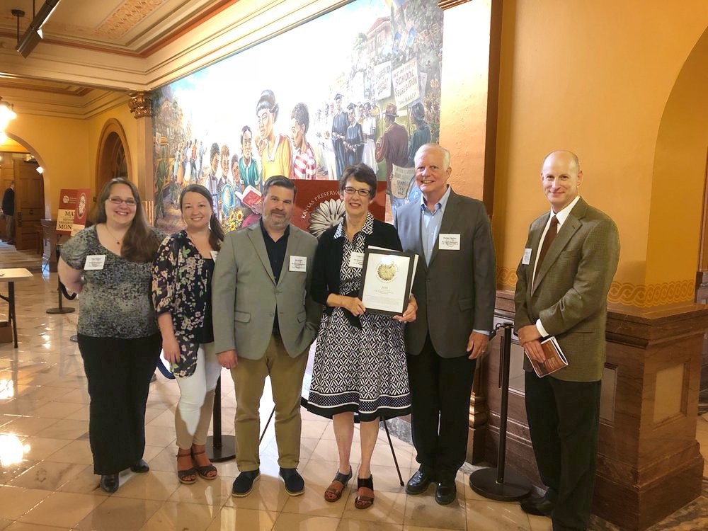
The Founders of Clayton Wealth Partners chose to purchase the adjacent 718 S. Kansas building so they could insure the continued future of the white glazed masonry facade it shares with their own building. 718 had a long and storied history. The street level had been a movie theater, a bookstore and cigar shop, then finally a sandwich shop. The upper two floors had been professional offices and apartments before going vacant for some years.
The building is listed as a contributing property to the downtown historic district. So, the Owners were able to take advantage of state and federal historic tax credits to help offset the cost of the rehabilitation. Civium Architects helped navigate the design review and approval process with both the State Historic Preservation Office and the National Park Service.
The glazed masonry facade was in good condition, so no cleaning or restoration was done to the upper facade. New windows were installed for energy efficiency, acoustics, and historic compatibility. The street level storefront was replaced with a more energy-efficient aluminum storefront system and insulated glass. Kansas limestone was added below and around the windows. A large canopy was extended from the facade to expand outdoor dining capacity.
The second and third floors were remodeled into three apartments. On the second floor, two light wells were roofed over to add additional usable square footage to the apartments. The light wells were capped with large skylights to allow daylight to continue to penetrate deep in the building. Existing windows surrounding the former lightwells were reglazed with frosted glass to allow daylight to continue to enter adjacent rooms while providing visual privacy between spaces. Existing wood floors throughout the two levels were refinished. New wood flooring was installed where infill was needed. Differences in grain and color were accepted to show old versus new. New kitchens and bathrooms were created in each unit. Remote storage rooms for each unit were created in the basement to provide additional storage.
Owner: Prairie Blaze, LLC
Size: 10,300 sf
Services provided: facility assessment, programming, architectural design, interior design, construction administration
The project received a 2018 Kansas Preservation Alliance Merit Award with Distinction for Excellence in Rehabilitation.
